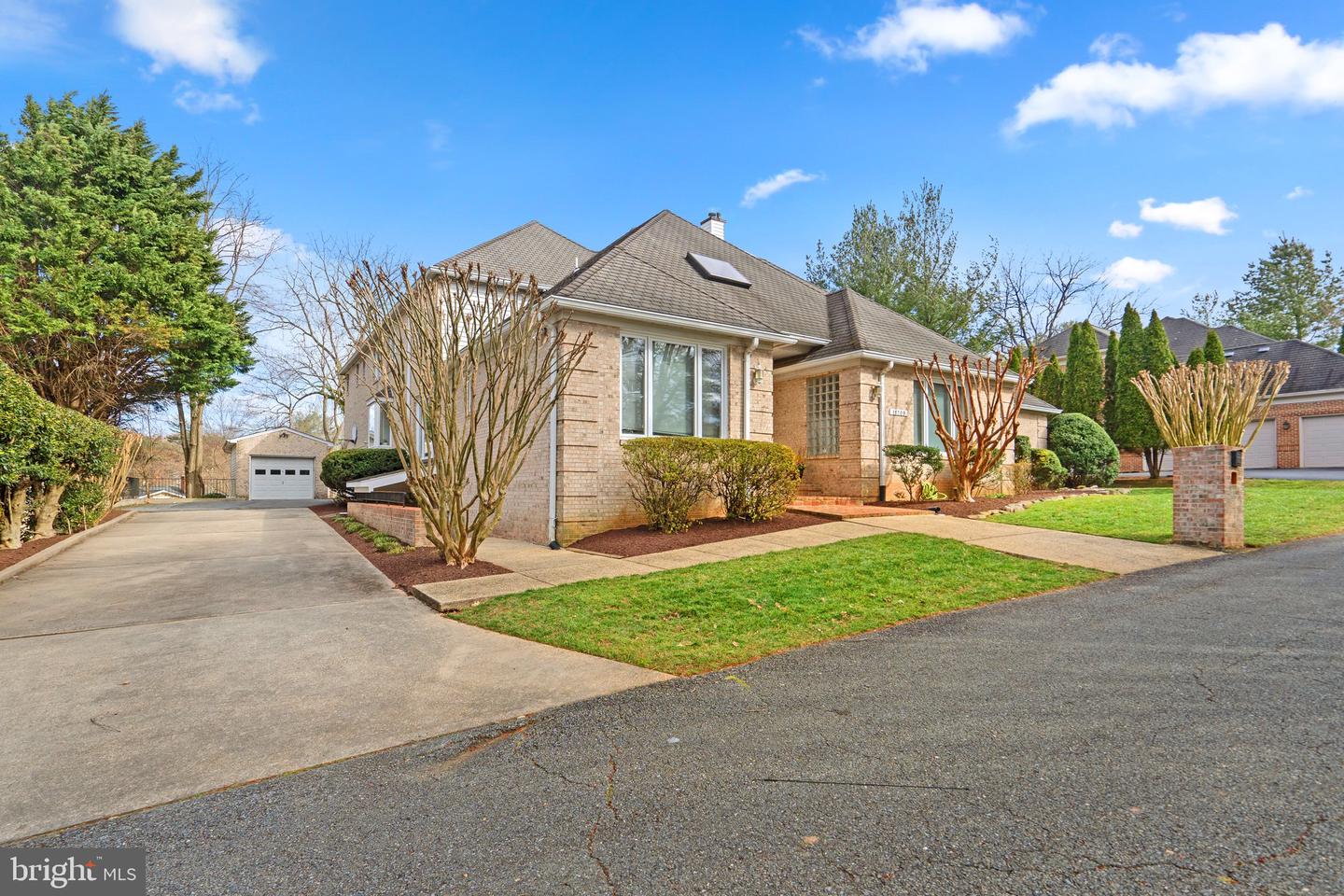CUSTOM-BUILT, 7200+ SQUARE FOOT HOME ON QUIET, PRIVATE ROAD IN HIGHLY RATED CHURCHILL HS DISTRICT. This 5 bedroom/4.5 bathroom home sits on a large .64 acre lot at the end of the cul-de-sac with only 7 other homes on the street. The main level features two-story foyer with marble flooring. The rest of the main level has hardwood flooring throughout, with 9-foot ceilings, wide open floor plan and tons of natural light coming through oversized windows. The gourmet, eat-in kitchen features new granite counters and updated stainless steel appliances. Slider off the kitchen leads to extra large covered patio overlooking spacious, serene fenced-in yard. Off the kitchen are the full-sized dining room and family room with two-sided fireplace. Also featured on this level is the formal living room/salon as well as a bedroom/office and powder room. ONE OF THE BEST FEATURES of the home is the freshly painted and carpeted main level owner's suite with a separate sitting room, two large walk-in closets and en-suite owner's bathroom with skylights plus shower, tub and separate vanities. Walk up the stairs to the upper level and you are greeted by a huge sitting area, big enough to be its own upper-level entertainment area. All 3 bedrooms on this level are HUGE, with one of the bedrooms being a guest bedroom with its own bathroom. The other two bedrooms are connected by the bathroom, with each room having its own separate vanity. All 3 bedrooms have walk-in closets. The walk-out lower level has been freshly carpeted and has an enormous rec area, including space with a parquet floor that can be used for dancing, exercising, or as a party room. Also on this level is a full bathroom, library, and den/playroom/hobby room. Extra long driveway leads to the attached 2-car garage and detached 1-car garage. Another custom feature of this home is the efficient, three-zone HVAC system allowing each level of the home to control its own temperature.
MDMC2085778
Single Family, Single Family-Detached, Colonial
5
MONTGOMERY
4 Full/1 Half
1994
2.5%
0.64
Acres
Gas Water Heater, Public Water Service
Brick
Public Sewer
Loading...
The scores below measure the walkability of the address, access to public transit of the area and the convenience of using a bike on a scale of 1-100
Walk Score
Transit Score
Bike Score
