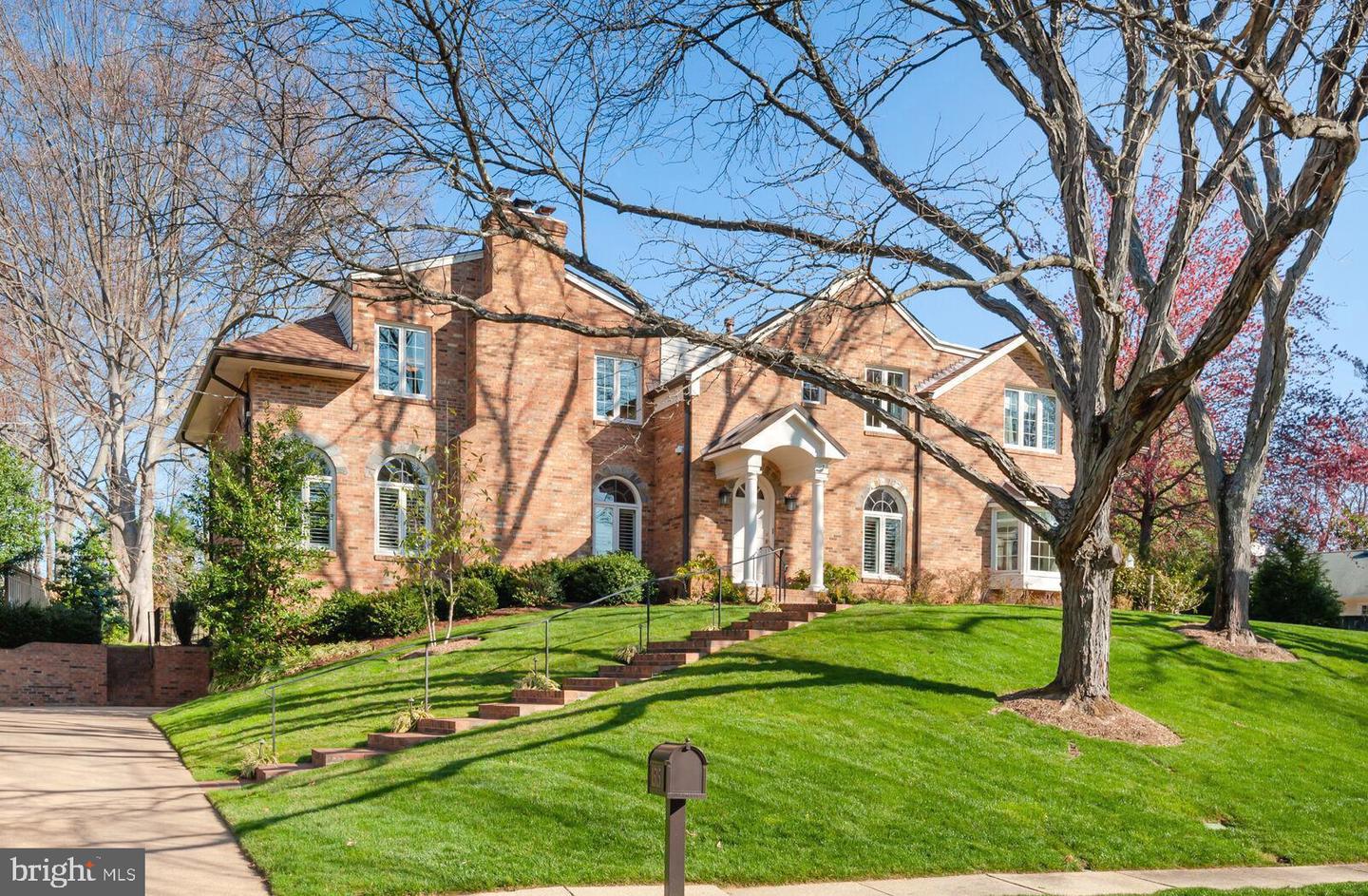Welcome home to 1515 Laburnum Street! This classy all brick home sits beautifully on over a third of an acre gorgeous lot in the sought after neighborhood Chesterbrook Woods. Upon entering you are welcomed into the gracious foyer and elegant light filled grand living room with gas fireplace. Beautifully maintained hardwood floors gracefully flow throughout the main level, lending a sophisticated touch to the space. The great room is an entertainer's dream measuring 34x15 ft complete with a cathedral wood beamed ceiling, a floor to ceiling stone fireplace, the perfect space for hosting your next gathering. Open the french doors and take in your stunning landscaped and fenced-in flat backyard. Enjoy summer nights dining al fresco on the gorgeous flagstone patio. The renovated chef's kitchen is light and bright complete with white custom cabinetry, glass tile backspace, granite countertops and Jenn-Air stainless steel appliances. Off the kitchen is a beautiful dining room perfect for your holiday gatherings. Finishing off the main level is the convenience of a tucked away first floor laundry room, 2 bonus storage closets with custom shelving and powder room. Youâll find four generous bedrooms on the second floor, including the huge primary suite complete with a cozy sitting area and wood burning fireplace, and a private renovated spa-like bathroom with heated floors. An updated hall bath and storage galore in the closets and enormous walk-in storage room finish off this highly functional upstairs space. The spacious finished basement featuring the 4th fireplace in the home has been recently refreshed with luxury vinyl tile flooring. There is a separate den/office with custom closet shelving and natural lighting allowing for many options for this space. A small storage room with refrigerator and full bath complete this lower level. You can easily access your 2 car side load garage from here. This house is immaculately maintained, with many updates to showcase including security cameras, new roof and HVAC systems. With just one light to DC, this house is conveniently located with easy access to downtown DC, Georgetown and Maryland.
VAFX2116706
Single Family, Single Family-Detached, Colonial
4
FAIRFAX
3 Full/1 Half
1970
2.5%
0.37
Acres
Gas Water Heater, Public Water Service
Brick
Public Sewer
Loading...
The scores below measure the walkability of the address, access to public transit of the area and the convenience of using a bike on a scale of 1-100
Walk Score
Transit Score
Bike Score
