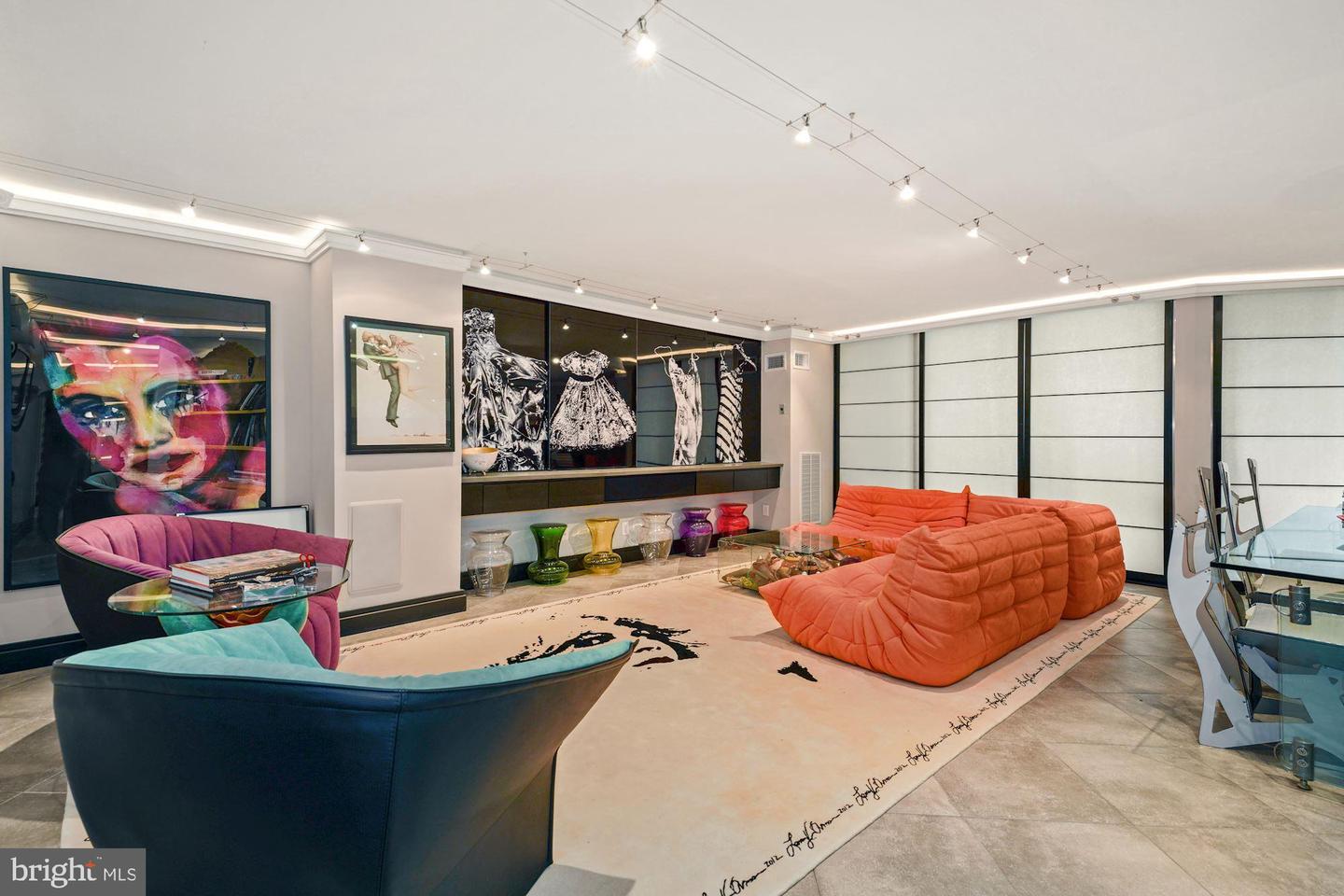4620 North Park Avenue in Chevy Chase is not only a premier location, but also a premier full-service building. Unit 609-E has been completely reimagined by award-winning professionals, Architect Michael Oxman & Artist Laney Oxman. This apartment has been featured in several design publications as a truly unique living environment. The apartment is 1,373 s.f., including 2BR/2BA on one level. The East-facing views from the private balcony and oversized windows allow for an abundance of natural light. The openness of the plan encourages the interaction between the kitchen, dining, gathering area and balcony. A plethora of design features are incorporated, including a Gourmet kitchen with high-end appliances; separate under the counter Sub-Zero refrigerator and freezer, Bertazzoni Italian gas range with stainless steel hood, drawer microwave, and a dishwasher with hidden controls. Unlike the traditional kitchen with wall cabinets, there are 24 l.f. of cabinets that rest on the countertop with etched glass doors, designed by Laney Oxman that are backlit with colored LED lighting, offering a unique and dramatic esthetic. Above these cabinets is a Bluestone counter for placing three-dimensional artwork and the walls, where typical cabinets would have been, are now available for two-dimensional art. This contemporary environment incorporates Japanese Shoji screens, in lieu of curtains, allowing both light and privacy, cable lighting that can be individually directed, and a 65" TV that is hidden with artistic sliding panels designed by Laney Oxman. Throughout the apartment, there are numerous built-ins, including bookshelves, custom storage cabinets, and glass shelves for displays. The Owner's suite incorporates a built-in bed, desk area and cabinets. In addition, there is a walk-in closet, a private en-suite full bath with linen storage, a soaking tub and a 7' vanity. The Guest bedroom has a built-in artist desk and natural light from the large window passes through the custom translucent glass panels, designed by Laney Oxman, bringing light into the spa-like hall bath with its glass stall shower and vessel sink vanity. Unit also has a laundry room with stacked washer/dryer, utility sink and an extra refrigerator. Included with the apartment is garage parking. ALL utilities are included in the condo fee. The building lobby has recently been renovated. Building amenities: 24/7 front desk, swimming pool, sauna, library, fitness center, party room and on-site management. This Friendship Heights/Chevy Chase location is just minutes to world-class shopping, dining, Whole Foods, and Metro (4 blocks). No dogs, unless service dogs. Cats allowed.
MDMC2075900
High-rise, 1 Story
2
Friendship Heights
MONTGOMERY
2 Full
1973
3%
Gas Water Heater, Public Water Service
1
Brick, Mixed
Public Sewer
Loading...
The scores below measure the walkability of the address, access to public transit of the area and the convenience of using a bike on a scale of 1-100
Walk Score
Transit Score
Bike Score
